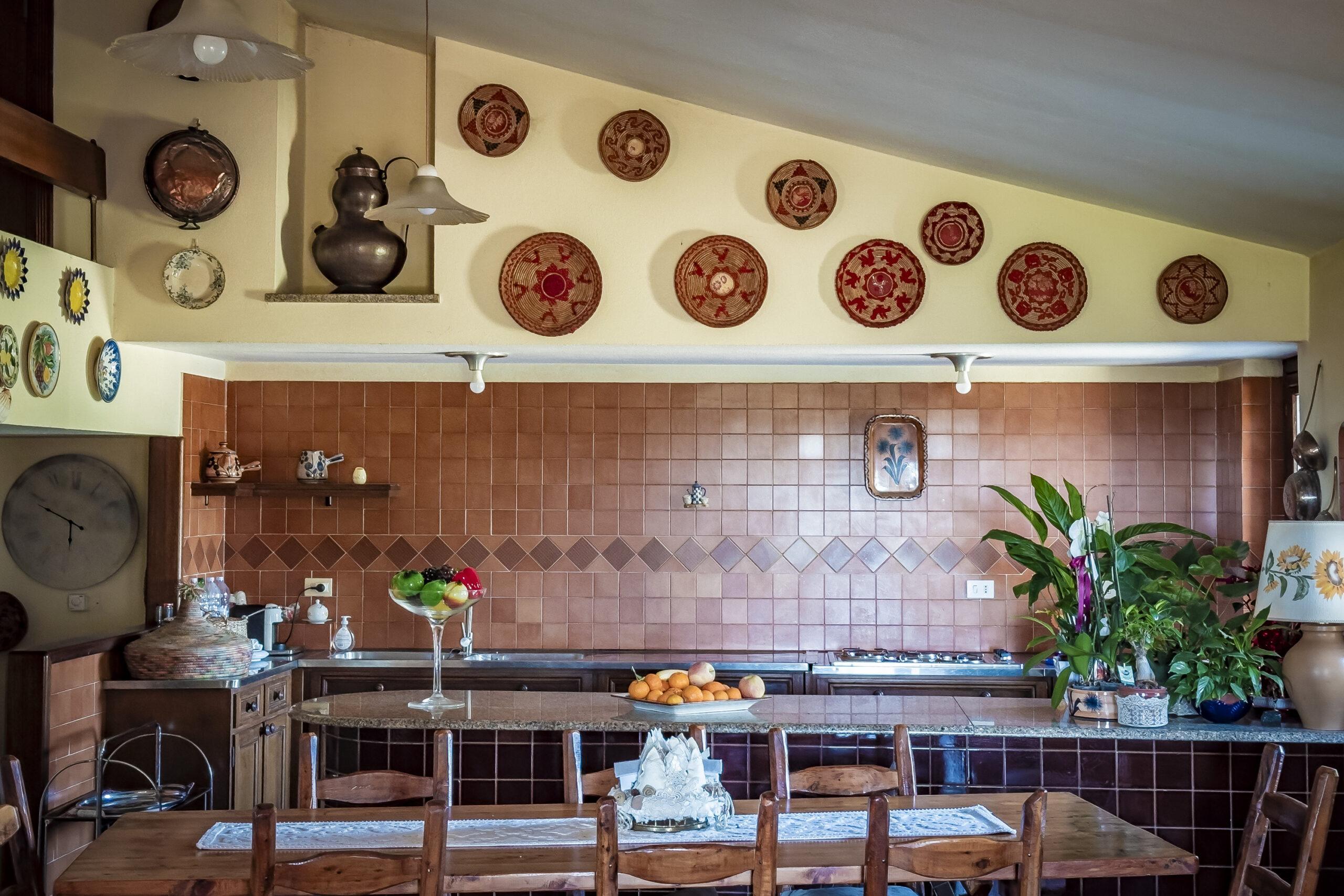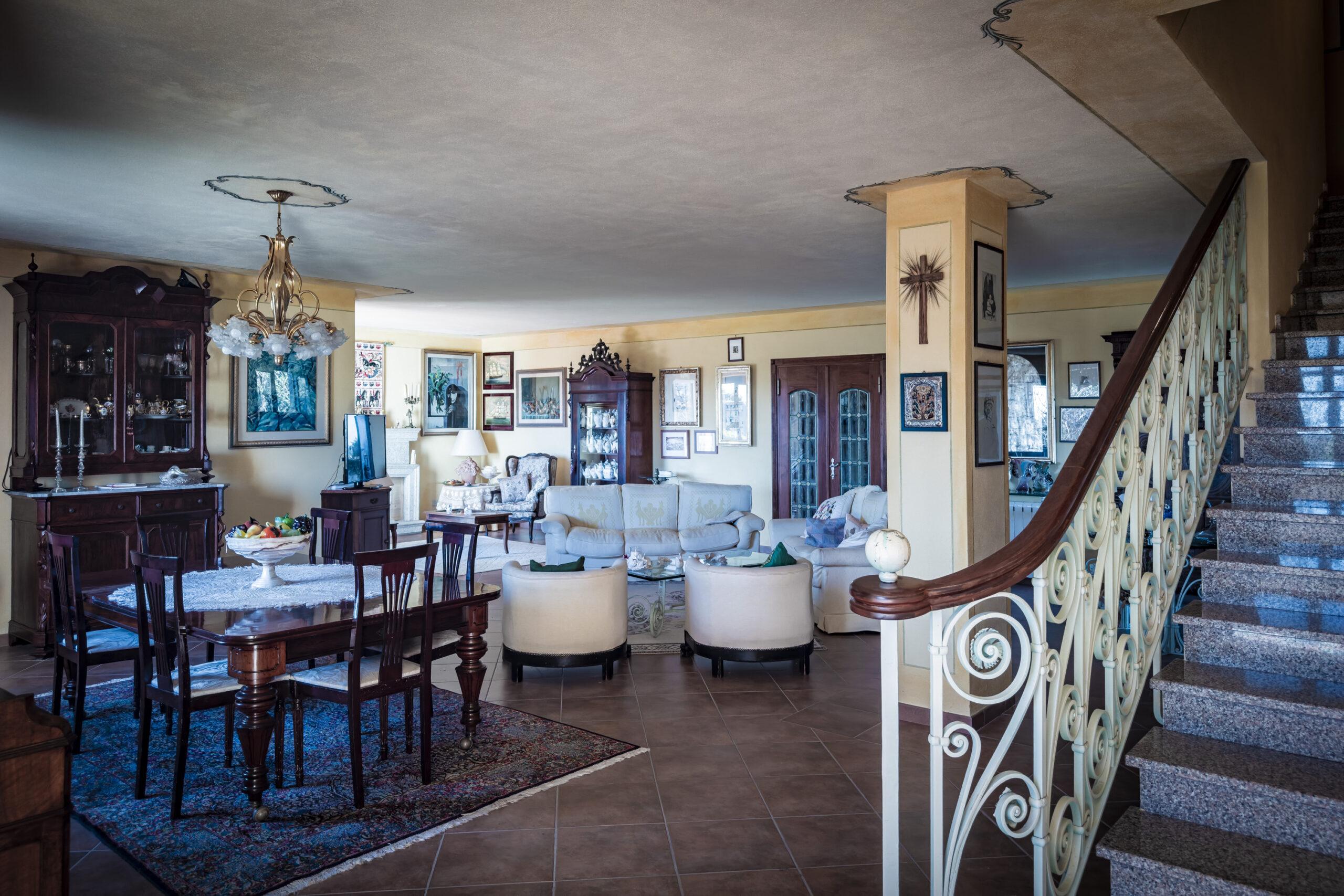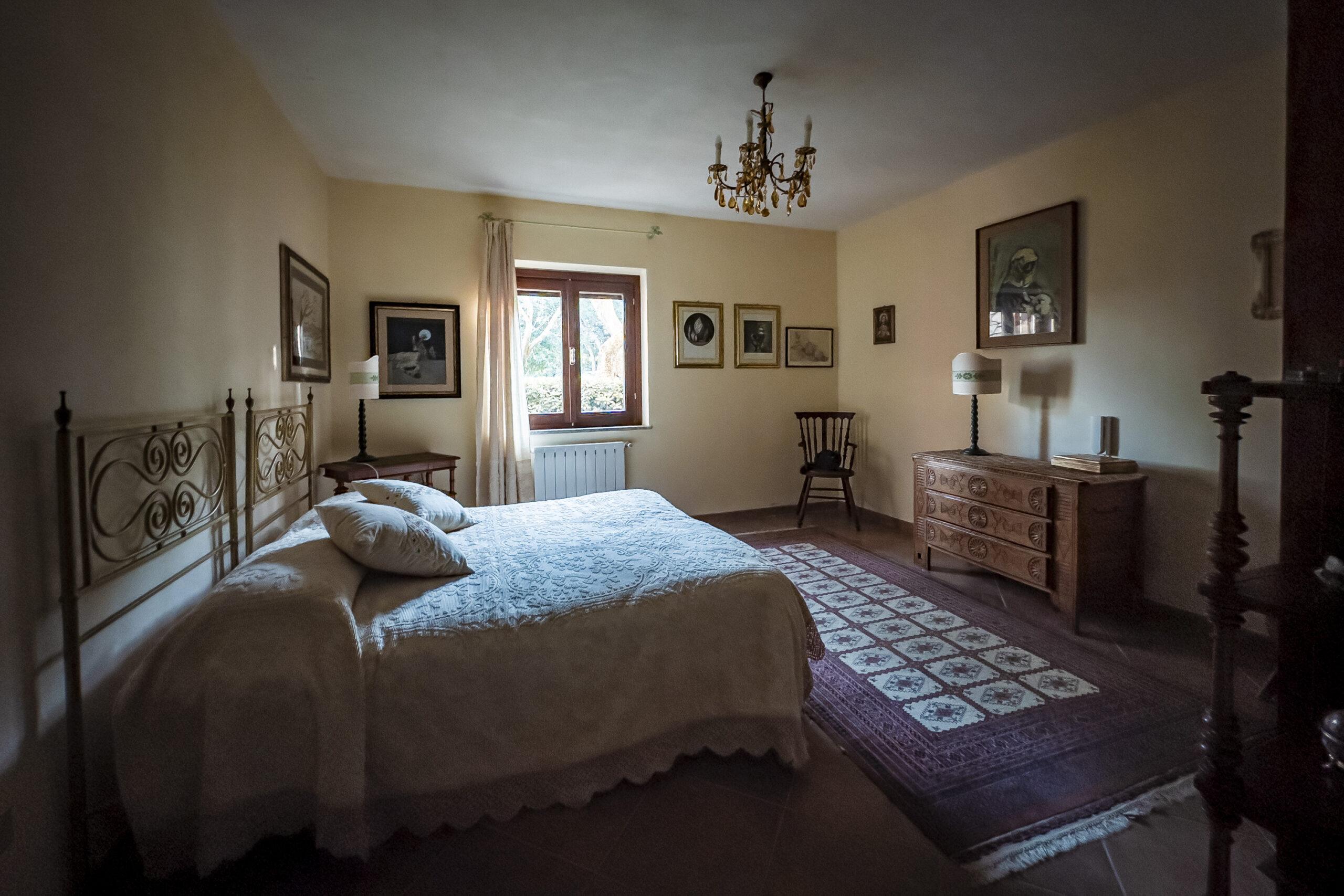The Estate
Set on two hectares of gently terraced land, Segariu is a sanctuary where architecture and nature converse. Surrounded by olive trees, vineyards, and Mediterranean flora, the estate was built entirely using local granite — the same stone that has withstood centuries in Sardinian churches and villages.
The estate’s autonomy is remarkable: an independent freshwater well ensures sustainability and comfort, while the traditional roof tiles, hand-crafted from clay, have aged into the landscape like ancient bark on a tree.
A grand oak, planted at the heart of the arrival roundabout, greets every guest with quiet dignity — a living emblem of strength and welcome.



A House Designed to Be Lived
With 550 square metres across four levels, Segariu was conceived not as a showpiece, but as a home — to be used, shared, and loved.
- The Ground Floor: an expansive living area of over 100 m², with a view kitchen and traditional doors sourced from Sardinian homes.
- The First Floor: a second lounge, a private study, and panoramic terraces that open to Tavolara’s breathtaking silhouette.
- The Top Floor: three spacious bedrooms, each with private balconies and bespoke bathrooms — comfort with soul.

The Soul of the Estate




